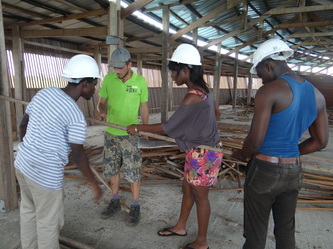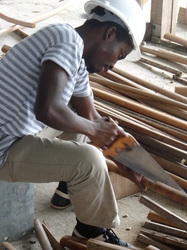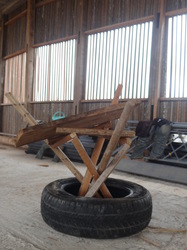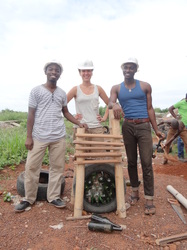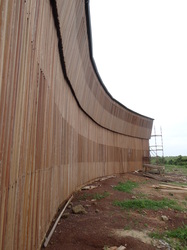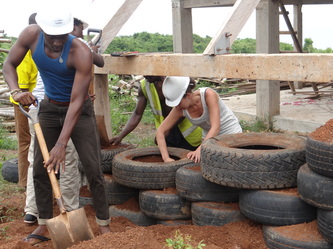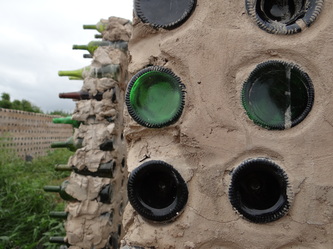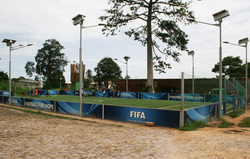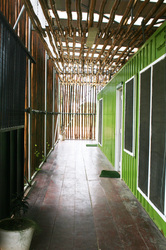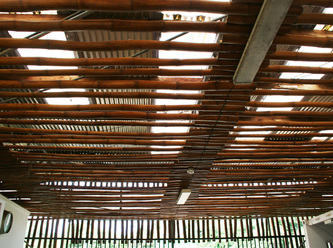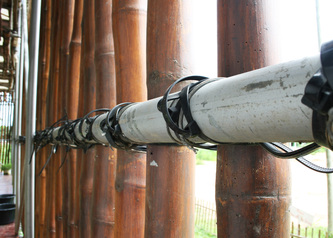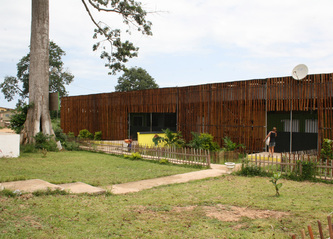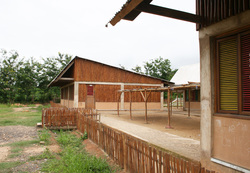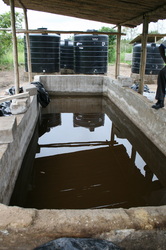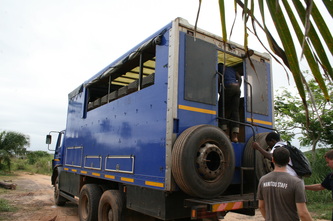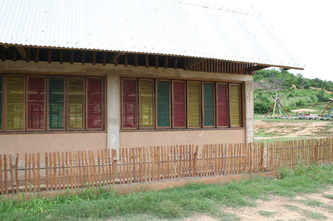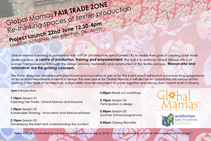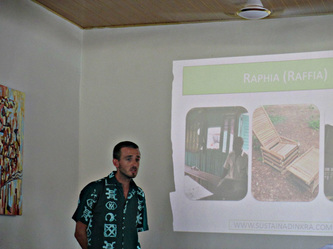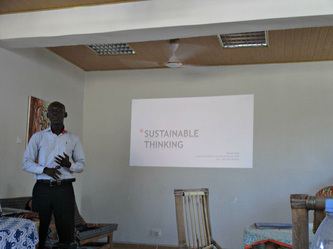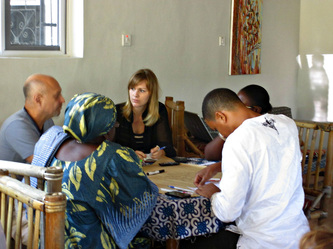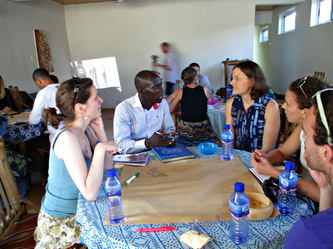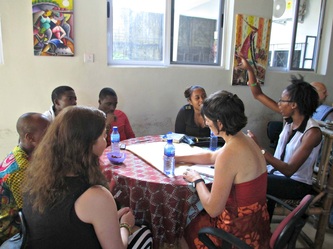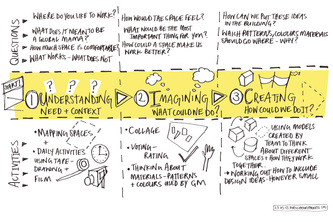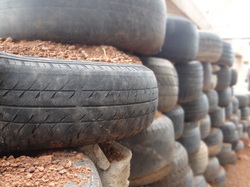
Tuesday, the last day of our 4 day trip to Elmina was quite an experience, the best was definitely saved for last. We picked a fast car from cape coast to Saltpond where we were to meet Steve from Sustain Adinkra, who took us to visit a project he is working on at the moment.
No one really knew what to expect from such a small town but our impressions on our arrival were pretty much the same and I’m sure everyone else was just as surprised as I was. The building though unfinished was AMAZING! Standing at two storeys high, the curved housing facility clad with raffia is definitely a sight to behold. The highlight of the trip was being a part of the building process, we all took parts in cutting and skinning the raffia members and hammering them in place to form a room partition. We also had the chance to build the walls for the outdoor rooms which were made of old car tyres. We cut, sewed together and filled the tyres with sand to form the walls. The walls of the bathrooms and toilets which were a few metres from the main building were made from concrete and glass bottles which reflected the light that shone on it, giving it a lovely effect. Steve then put us in groups and told us to create anything in forty minutes using the materials available. My team made up of Steinunn, Emily and myself tried to make a chair using raffia which didn’t exactly turn out the way we wanted it to! The other team made up of Andrews, Lisanne and Kofi made an unfinished room divider using a car tyre, raffia and empty bottles.
The practical day gave us lots of ideas to incorporate into the FTZ proposal, the rest of the week we will be collating all the information we have collected on the trip to incorporate into our designs.
Adjoa
No one really knew what to expect from such a small town but our impressions on our arrival were pretty much the same and I’m sure everyone else was just as surprised as I was. The building though unfinished was AMAZING! Standing at two storeys high, the curved housing facility clad with raffia is definitely a sight to behold. The highlight of the trip was being a part of the building process, we all took parts in cutting and skinning the raffia members and hammering them in place to form a room partition. We also had the chance to build the walls for the outdoor rooms which were made of old car tyres. We cut, sewed together and filled the tyres with sand to form the walls. The walls of the bathrooms and toilets which were a few metres from the main building were made from concrete and glass bottles which reflected the light that shone on it, giving it a lovely effect. Steve then put us in groups and told us to create anything in forty minutes using the materials available. My team made up of Steinunn, Emily and myself tried to make a chair using raffia which didn’t exactly turn out the way we wanted it to! The other team made up of Andrews, Lisanne and Kofi made an unfinished room divider using a car tyre, raffia and empty bottles.
The practical day gave us lots of ideas to incorporate into the FTZ proposal, the rest of the week we will be collating all the information we have collected on the trip to incorporate into our designs.
Adjoa
